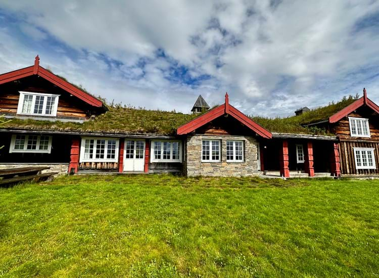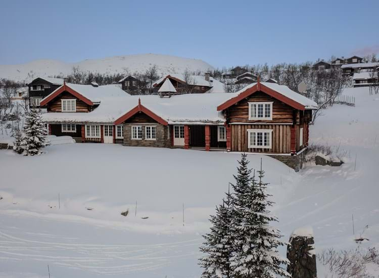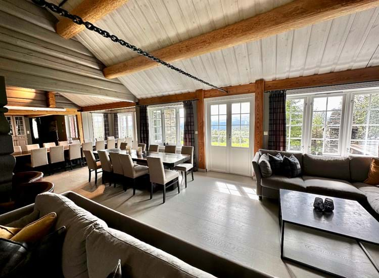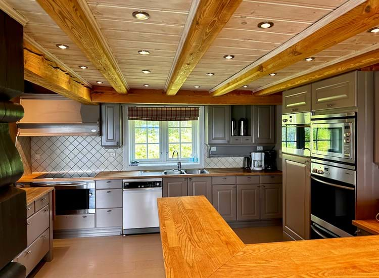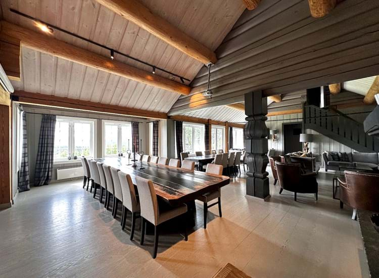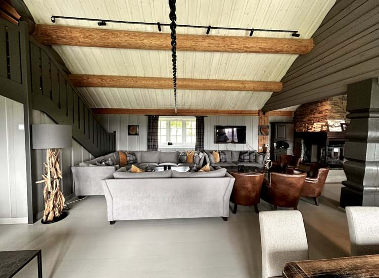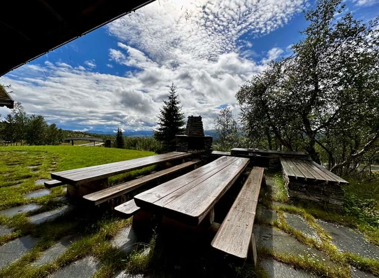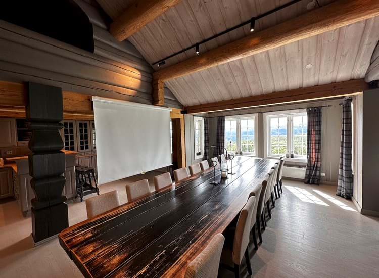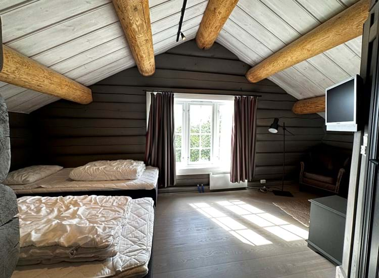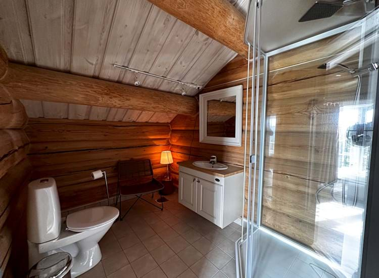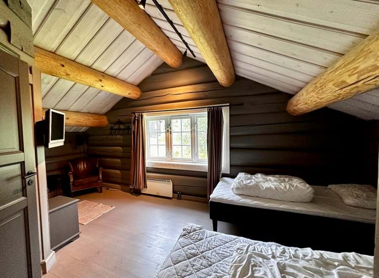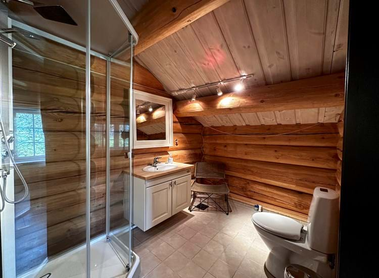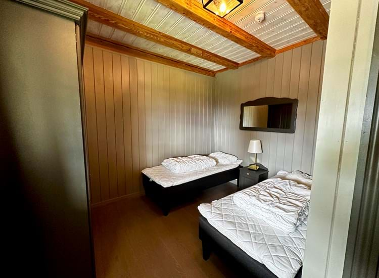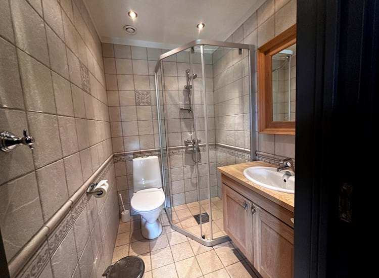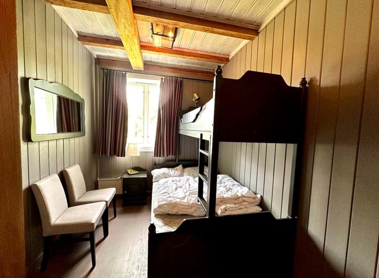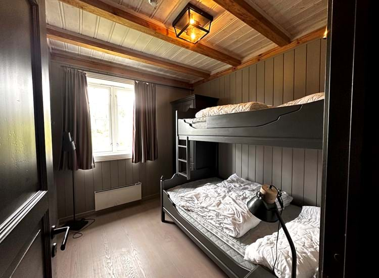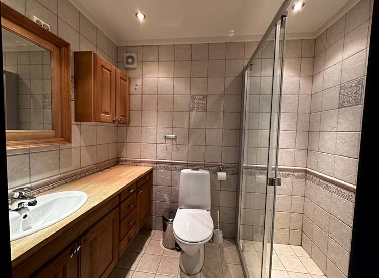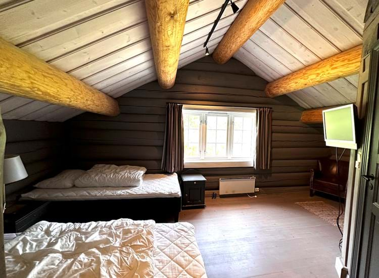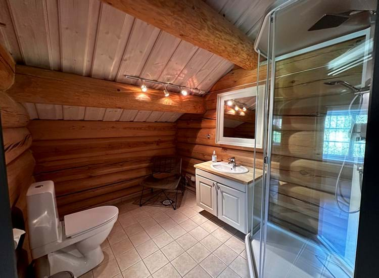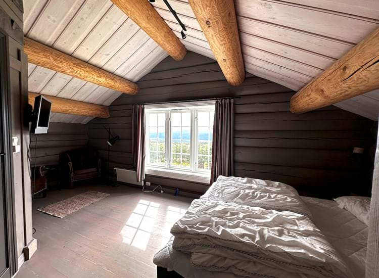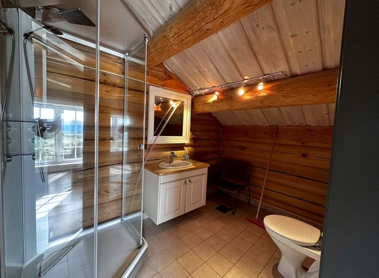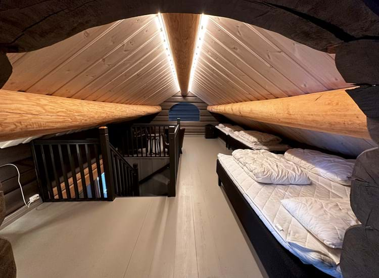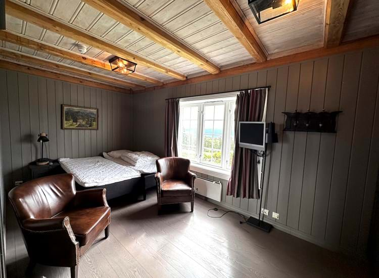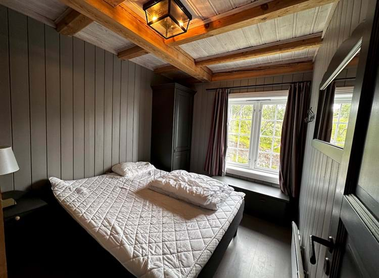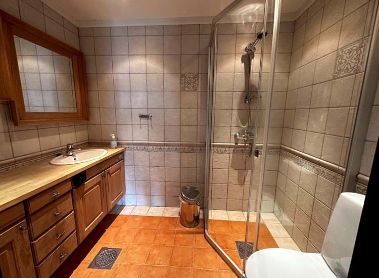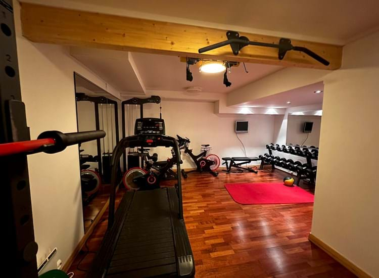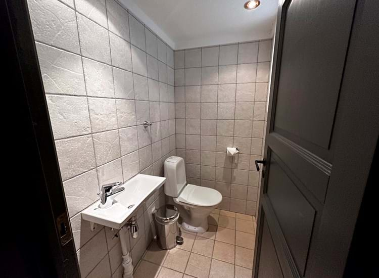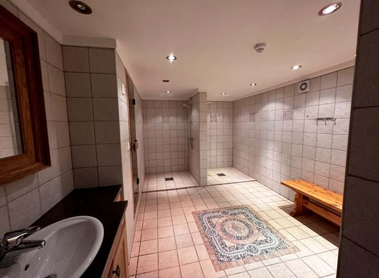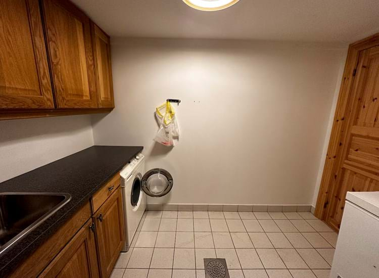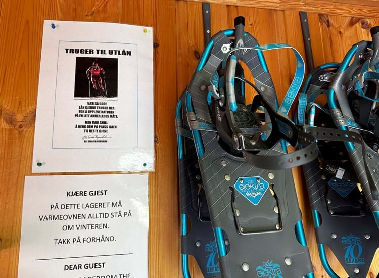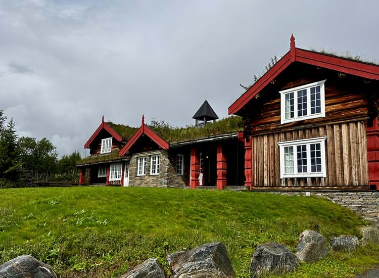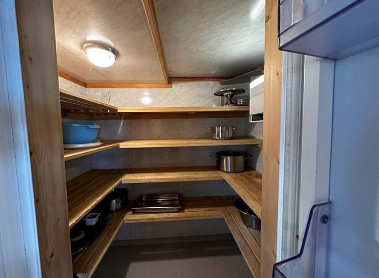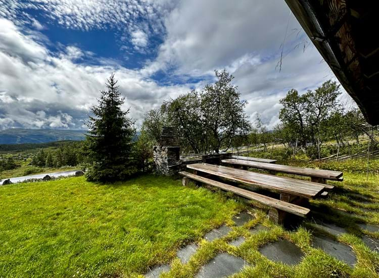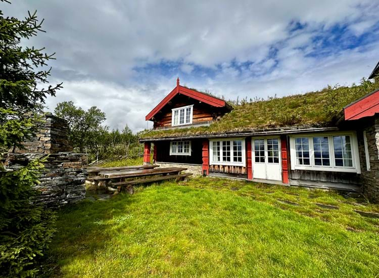Ole Einar Bjørndalen's large cabin is a fantastic cabin dream for the extended family, friends on a trip or work trip.
Accommodates up to 24 people for overnight stays in the mountains.
On the main floor there are 5 bedrooms and 3 bathrooms. On the upper floor, there is a loft living room with a sofa corner, as well as 4 large bedrooms (tower suites) with their own bathrooms, as well as a TV. The living room and kitchen are open plan, with their own bar.
The living room has a large natural stone fireplace, TV and stereo system, 3 lounge groups, 2 dining tables for 30 people (plenty of space) and an exquisite kitchen with e.g. induction cooker, steam oven, warming cabinet, dishwasher and fridge.
The living room is also well suited as a meeting room, and has a great view of the mountains. A video cannon with a screen is available.
Living room: 2 large dining tables with a total of 34 chairs There is room for around 20 people on sofas and chairs in the living room.
Kitchen: microwave, steam oven, two ovens, hob with a total of 6 "cooking points", cold room.
Basement: 5 extra beds (guest beds) are under the stairs. Laundry room with washing machine and freezer. Exercise room and 2 spacious showers.
Storage room: Separate door from the outside by the main door. 15 pairs of snowshoes that can be borrowed by those who live in the cabin.
The cabin is ideally located approx. 3 km north of the center of Beitostølen. Pets allowed.
Bjørndalenhytta
Cabin - Beitostølen
Any questions?
Ole Einar Bjørndalen's large cabin is a fantastic cabin dream for the extended family, friends on a trip or work trip. Here you have 9 bedrooms, a good kitchen with a separate cold room, projector and screen for those who wish.
18-24 Persons
9 Bedrooms
8 Bathroom
Equipment
- Open Fireplace
- Internet
- Cable TV
- Wifi
- Dishwasher
- Refrigerator
- Freezer
- Press Coffeemaker
- Coffee Machine
- Water Cooker
- Microwave
- Electrical Stove
- Toilet
- Washing Machine
- Terrace
- Barbecue
- Garden Furniture
- Skistorage room
Room allocation
1st floor:
Bedroom 1: Family bunk (wide lower bunk and single upper bunk). Bathroom with shower. Possible with 1 extra bed
Bedroom 2: Family bunk (wide lower bunk and single upper bunk). Possible with 1 extra bed.
Bedroom 3: Two single beds 90 cm each. Bathroom with shower.
Bedroom 4: Two single beds 90 cm each.
Bedroom 5: Full double bed 150 cm. There is a bathroom with shower between bedrooms 4 and 5.
2nd floor:
Bedroom 6: Two single beds 90 cm each. Private bathroom with shower. Possible with 2 extra beds.
Bedroom 7: Two single beds 90 cm each. Private bathroom with shower. Possible with 2 extra beds.
Bedroom 8: Full double bed 150 cm. Private bathroom with shower. Possible with 2 extra beds.
Bedroom 9: Two single beds 90 cm each. Private bathroom with shower. Possible with 2 extra beds.
Loft: 4 single beds 90 cm each. In addition, there are 5 loose mattresses under the beds. Possible with 3 extra beds in loft.
Extra beds are loose mattresses that can be used.
Bedroom 1: Family bunk (wide lower bunk and single upper bunk). Bathroom with shower. Possible with 1 extra bed
Bedroom 2: Family bunk (wide lower bunk and single upper bunk). Possible with 1 extra bed.
Bedroom 3: Two single beds 90 cm each. Bathroom with shower.
Bedroom 4: Two single beds 90 cm each.
Bedroom 5: Full double bed 150 cm. There is a bathroom with shower between bedrooms 4 and 5.
2nd floor:
Bedroom 6: Two single beds 90 cm each. Private bathroom with shower. Possible with 2 extra beds.
Bedroom 7: Two single beds 90 cm each. Private bathroom with shower. Possible with 2 extra beds.
Bedroom 8: Full double bed 150 cm. Private bathroom with shower. Possible with 2 extra beds.
Bedroom 9: Two single beds 90 cm each. Private bathroom with shower. Possible with 2 extra beds.
Loft: 4 single beds 90 cm each. In addition, there are 5 loose mattresses under the beds. Possible with 3 extra beds in loft.
Extra beds are loose mattresses that can be used.
Distances
Alpine 3 km
Cross-country skiing 100 m
Center 3 km
Shop 3 km
Fish water
Restaurant 3 km
Cross-country skiing 100 m
Center 3 km
Shop 3 km
Fish water
Restaurant 3 km
Other
Area: 320 square metres
height: 980 above sea level
Availability

